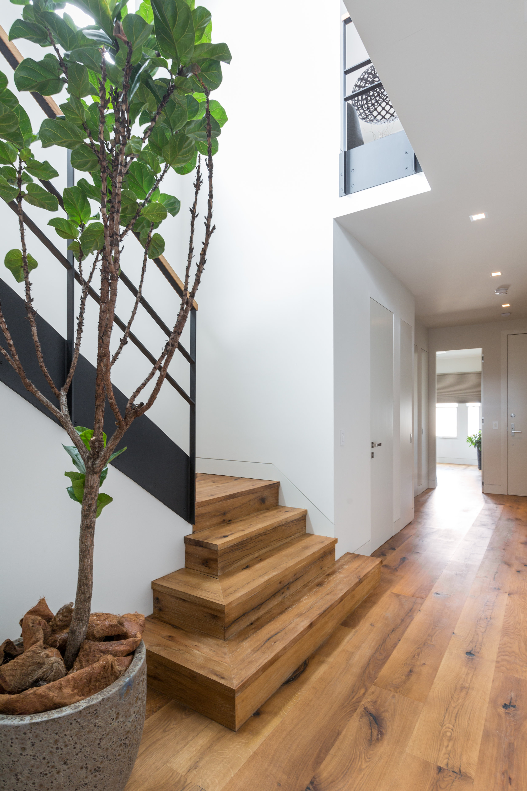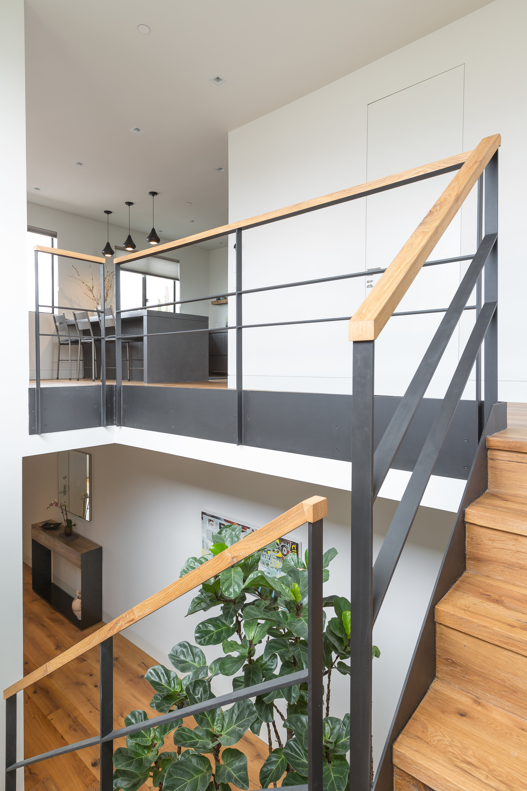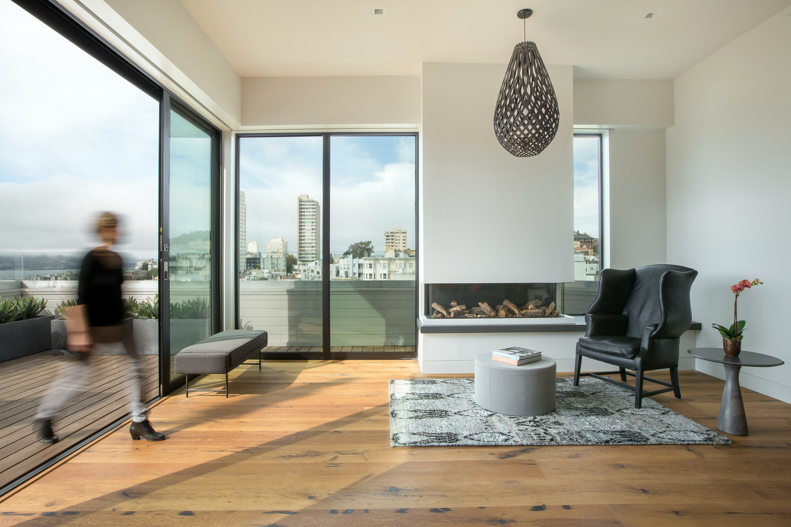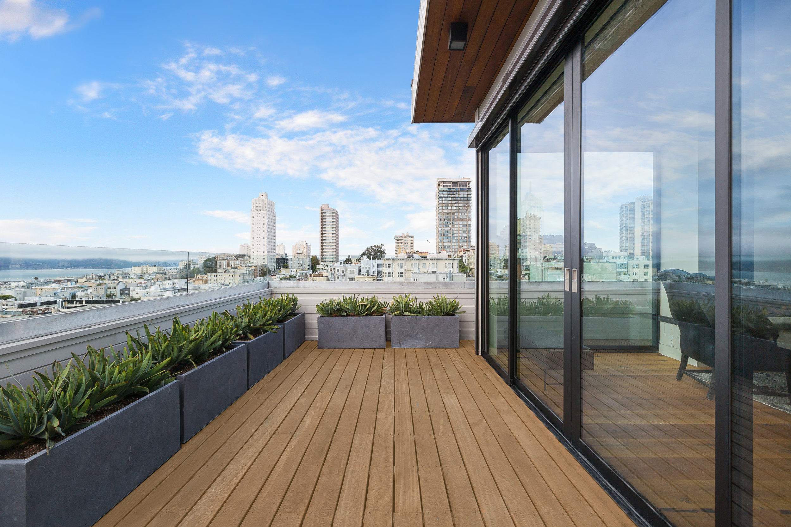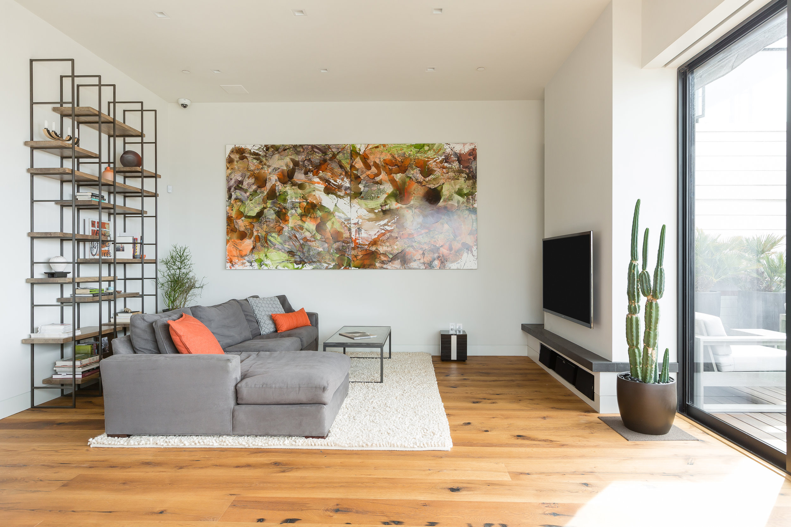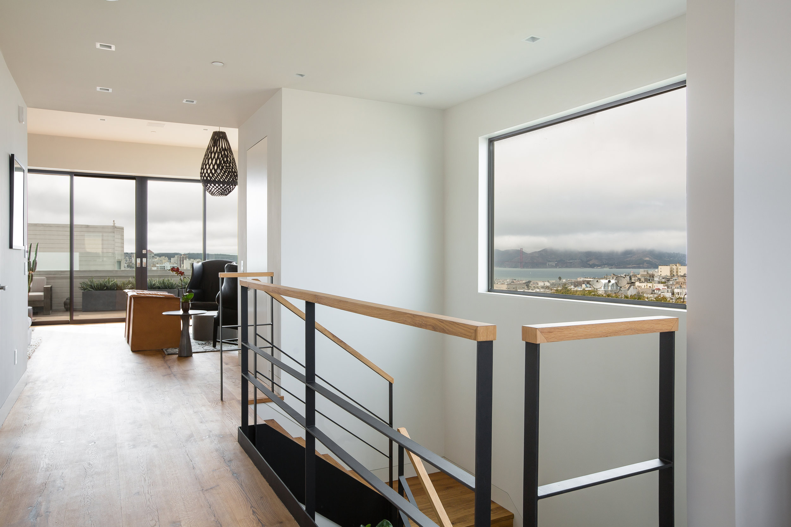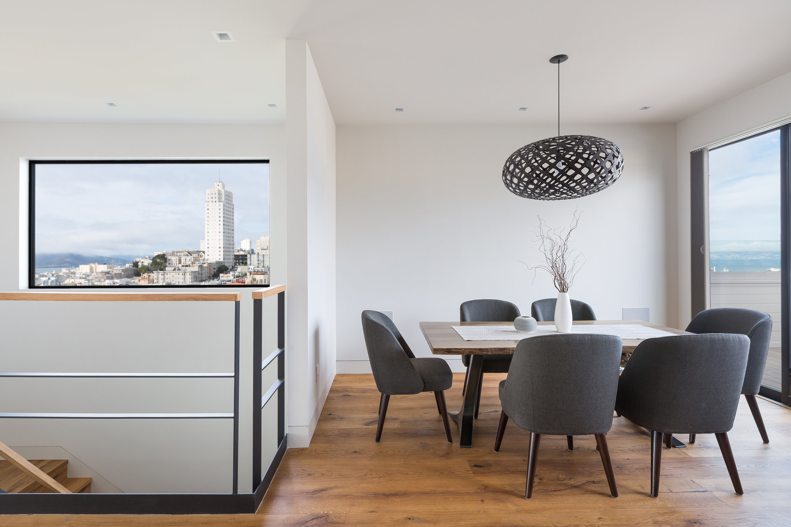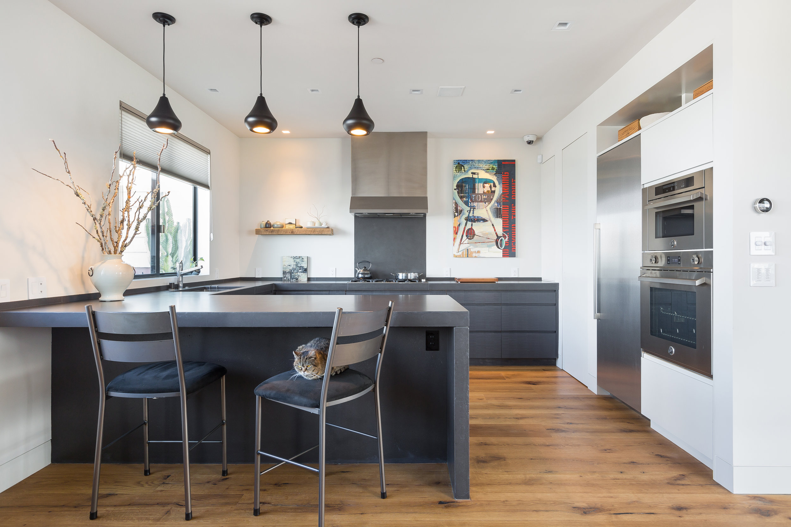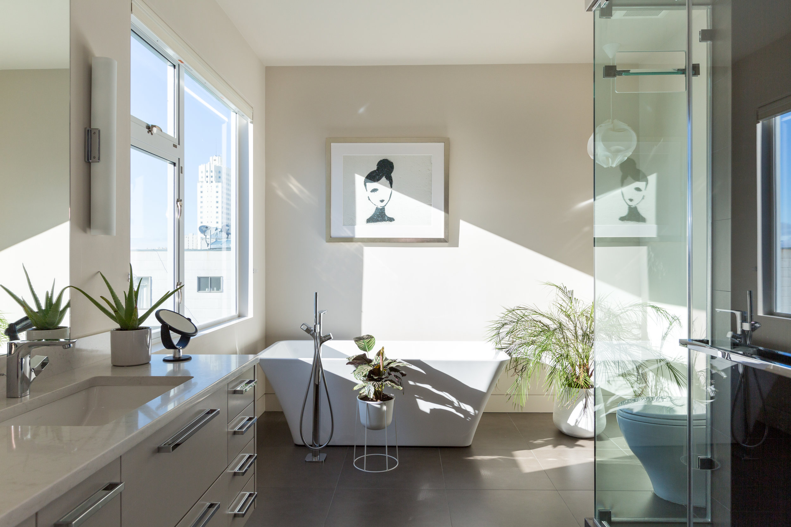The decision to develop a penthouse addition to this six-unit building afforded its owners views of San Francisco’s storied landmarks: the Golden Gate Bridge, Coit Tower, the Bay Bridge and the Palace of Fine Arts.
Conceived as a modernist pavilion atop the original Victorian structure, the top level of this two-story unit sets back from the façade and rear walls to provide outdoor living space in front and back. Inside, detailing is minimalist and supports the clean aesthetic, including frameless doors on concealed hinges and well-placed hidden storage and built-ins. Broad expanses of sliding glass panels, strategically placed windows and minimal stair rails reinforce the open floor plan and connection to the outside, while reclaimed, refinished barn flooring adds warmth and texture.


