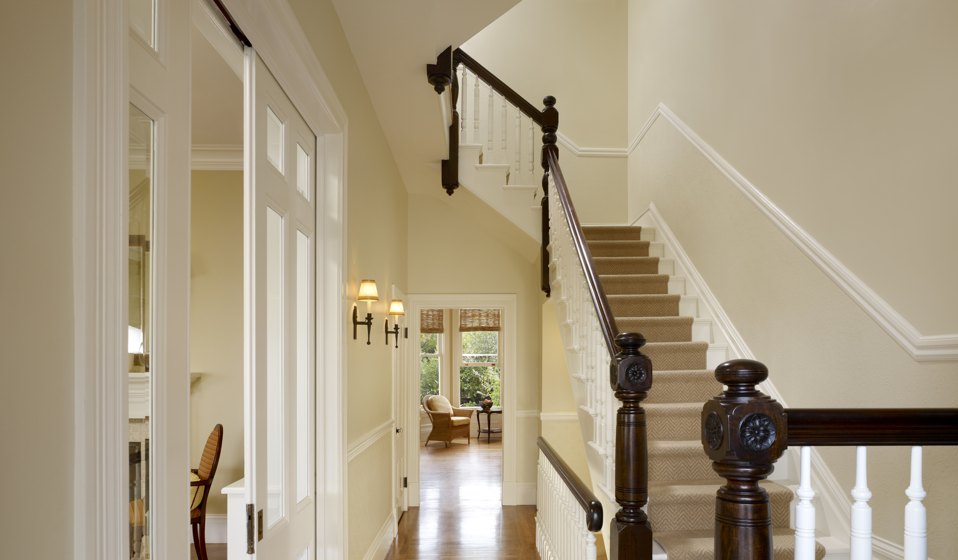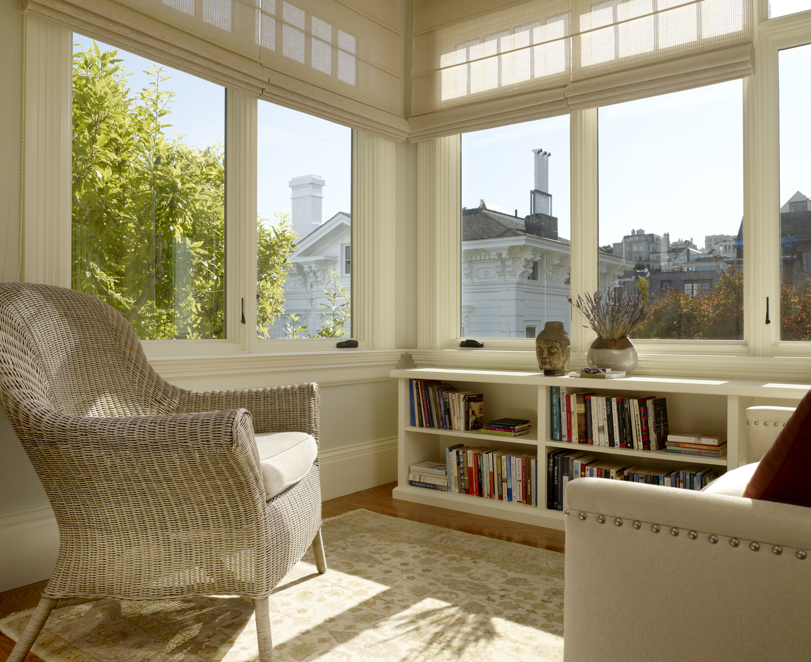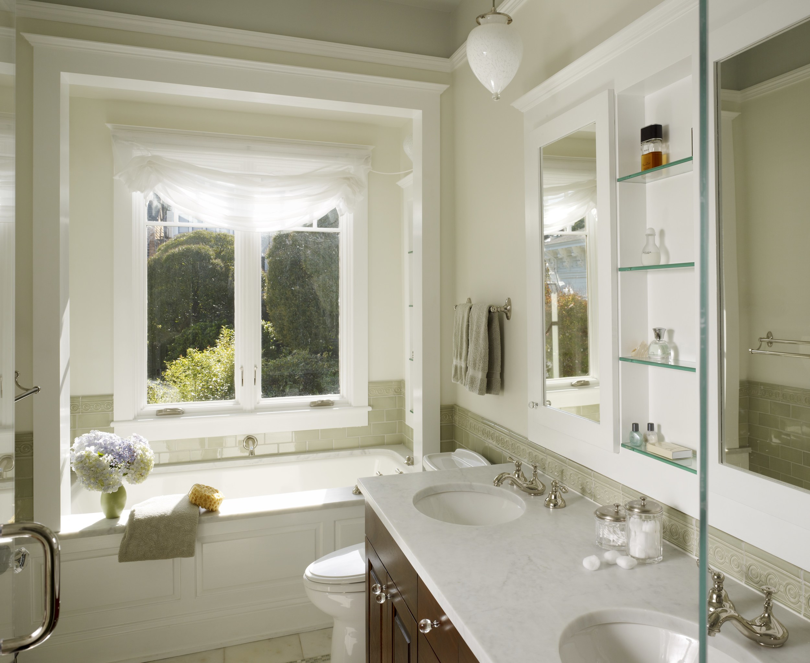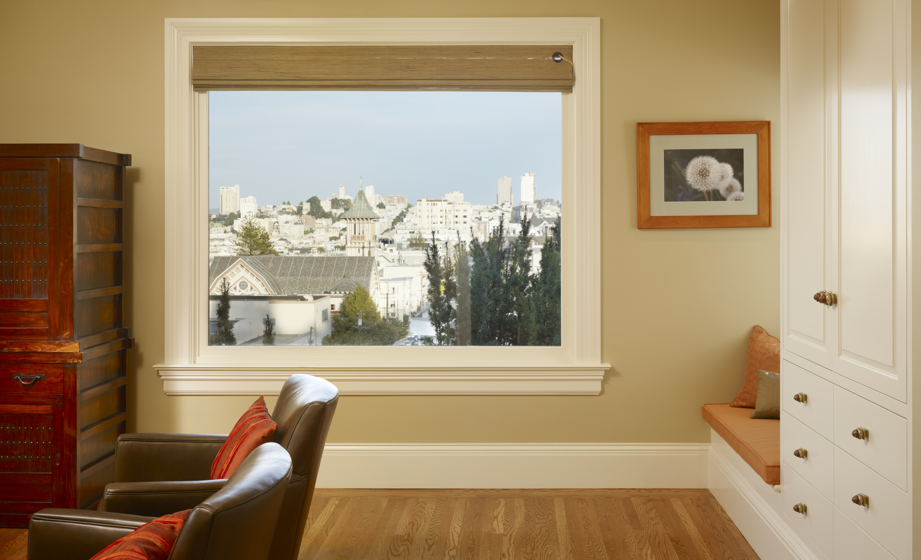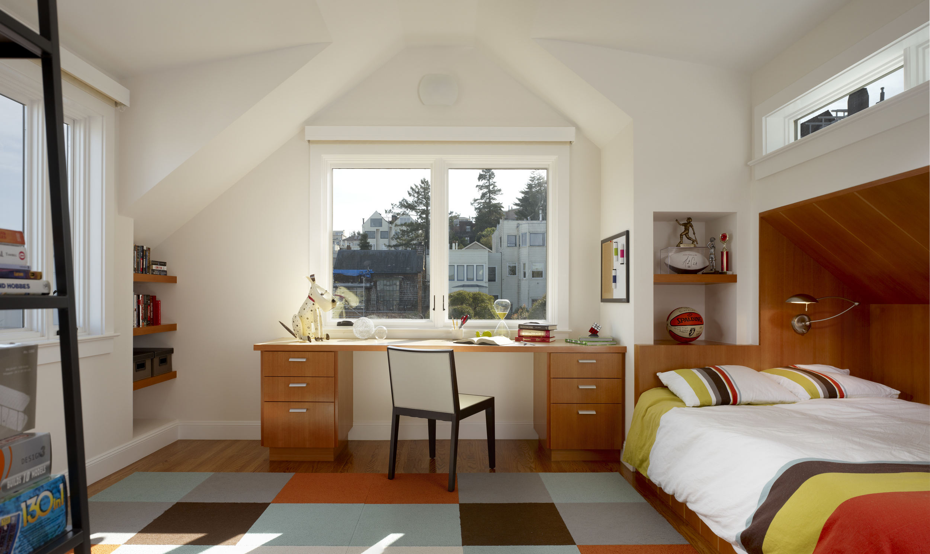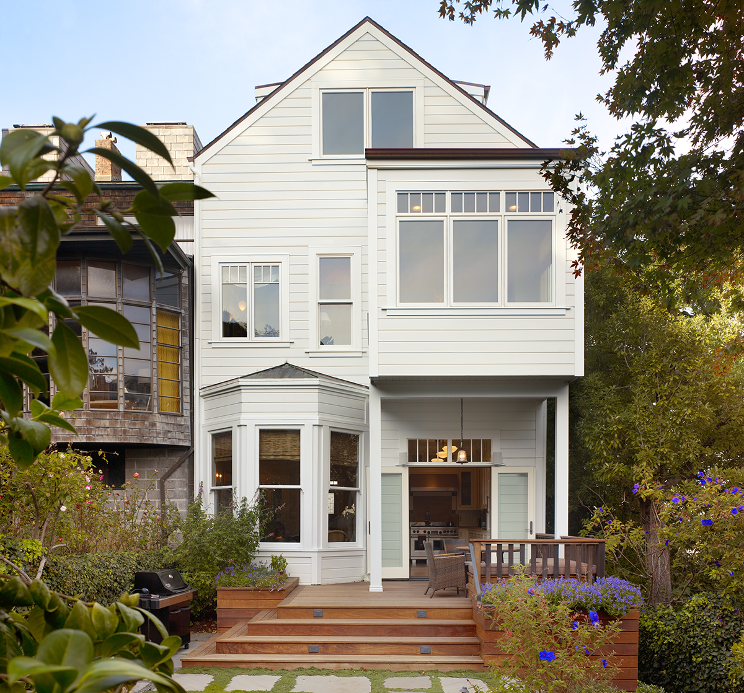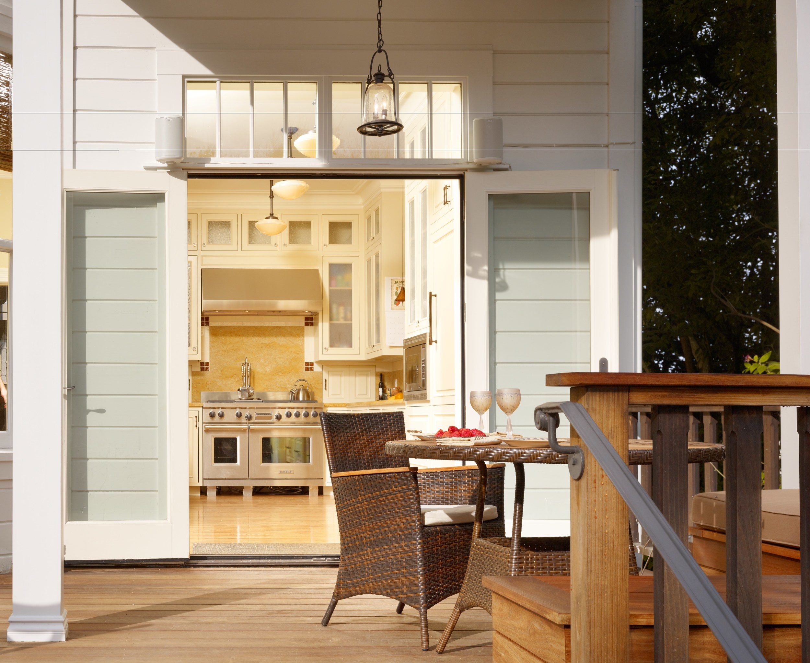Increased living space in this single family Victorian home.
The design preserves the original shell while expanding upwards and below, maintaining the house’s original footprint. By digging down at the basement level and lifting the roof, the two-story home expanded to five levels. The gut rehab carved out a new living space above the garage with family room, bathroom and laundry. Working with the Victorian’s bones, period details are preserved while transitional spaces allow for a more contemporary feeling, especially at the top, where a new stairway leads to a sunny, modern children’s suite of rooms under the eaves.




