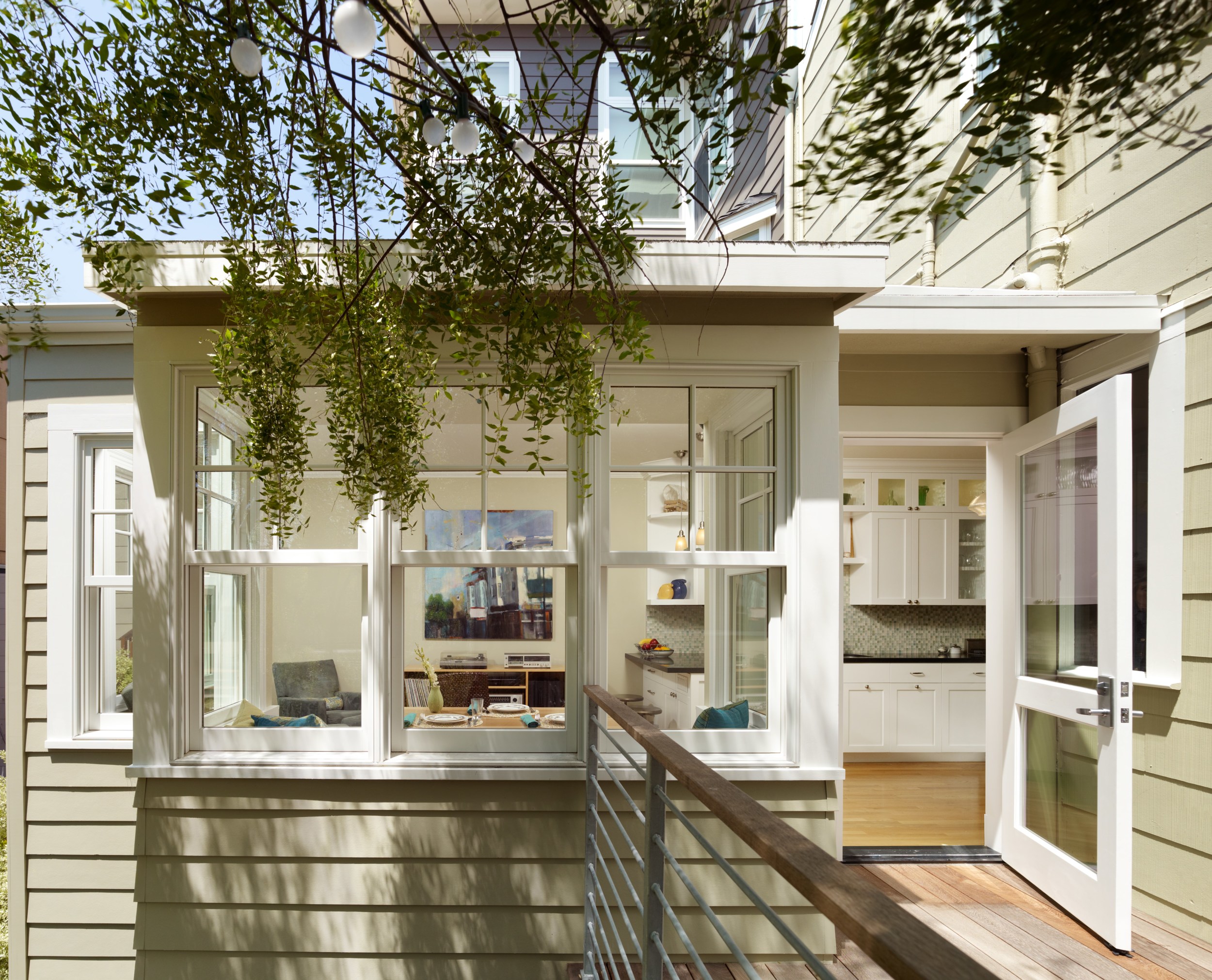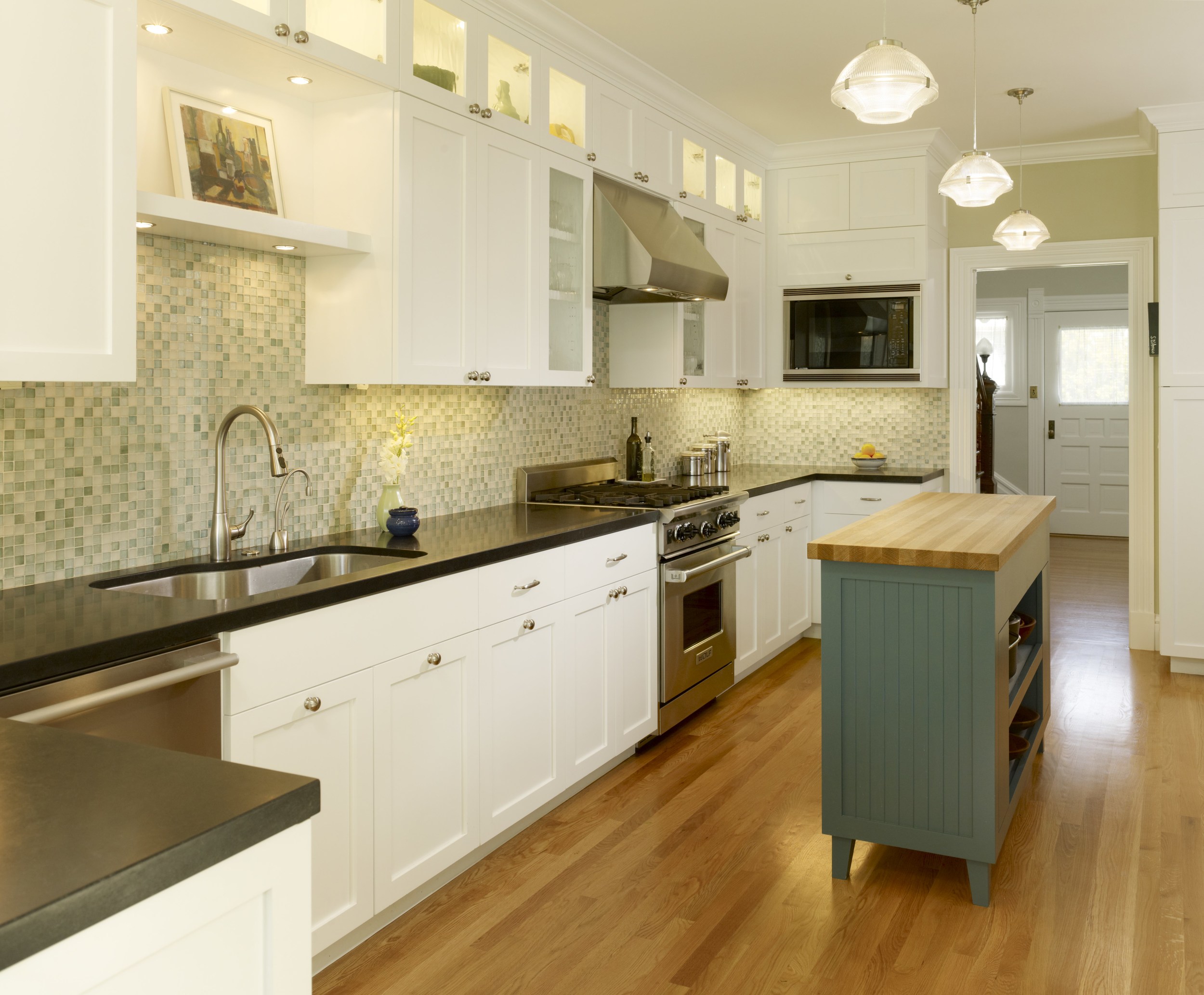Edwardian remodel in San Francisco’s Richmond neighborhood.
A new breakfast room expansion/addition is the centerpiece of this two-story remodel. The original home consisted of a main living space downstairs and two bedrooms above. The renovated kitchen provides a sun-filled breakfast room and opening to a deck that leads down to the yard, knitting together the indoor and outdoor spaces. With added light, the new kitchen feels more open andwelcoming. A seating area, desk, and built-ins complete, this highly functional space. A custom island that echoes the house’s Edwardian palette makes the space even more efficient.





