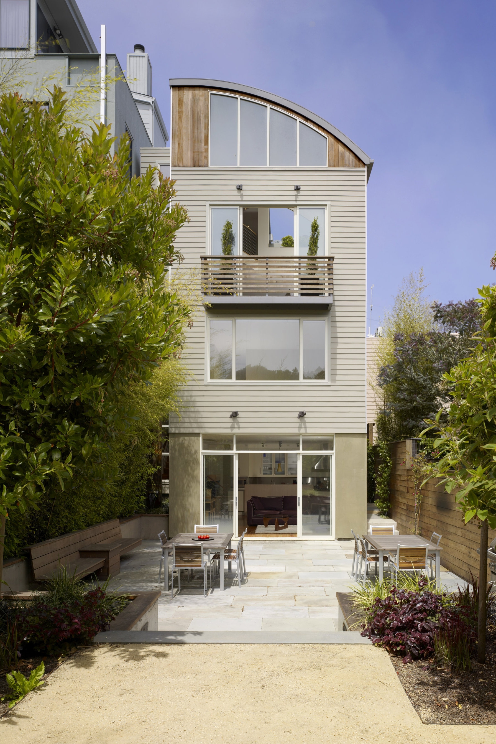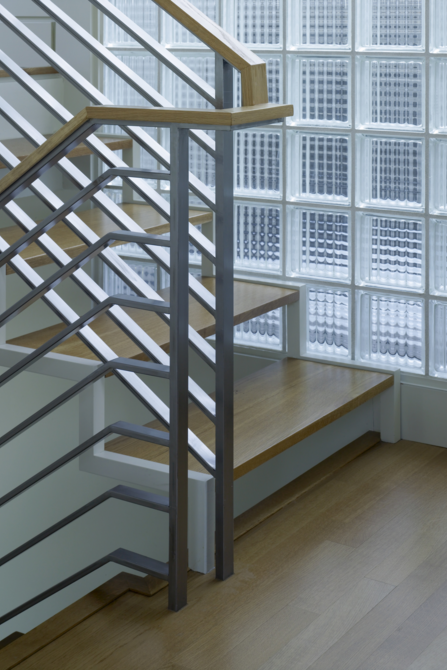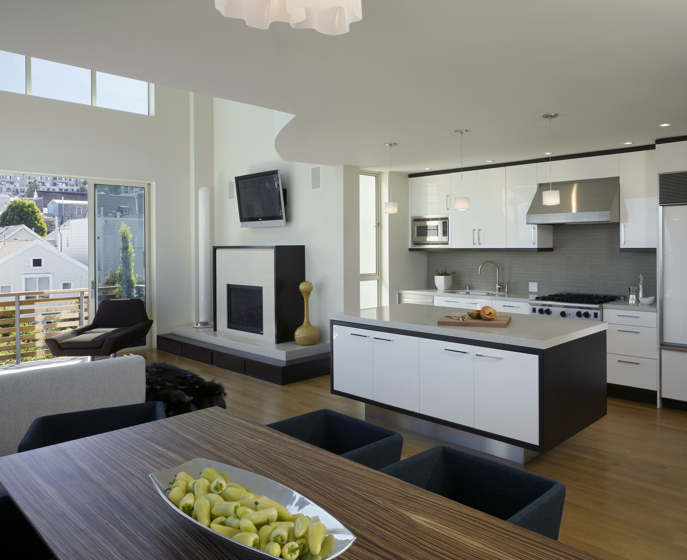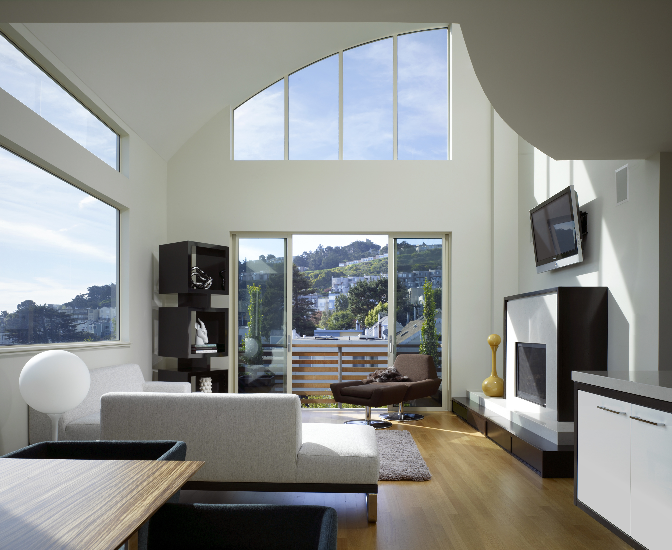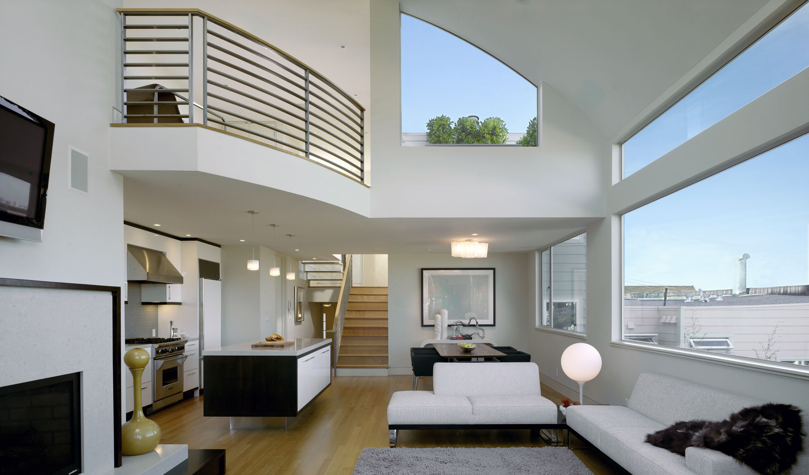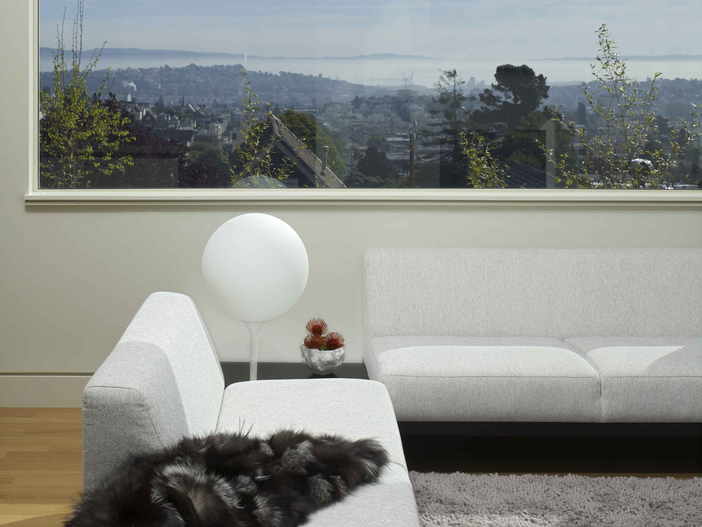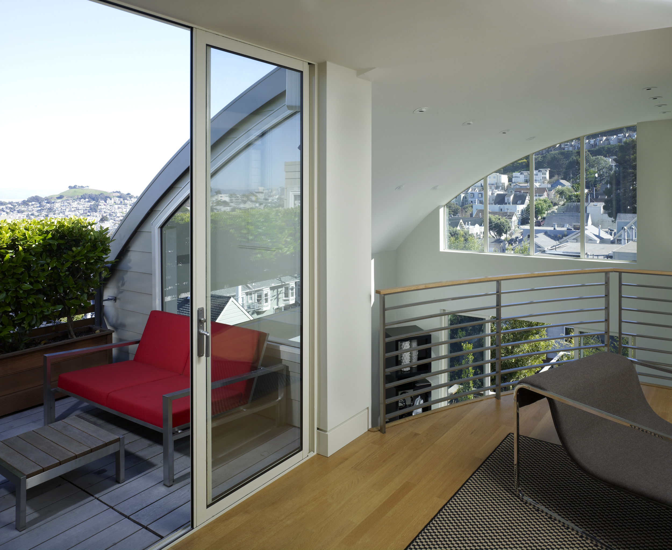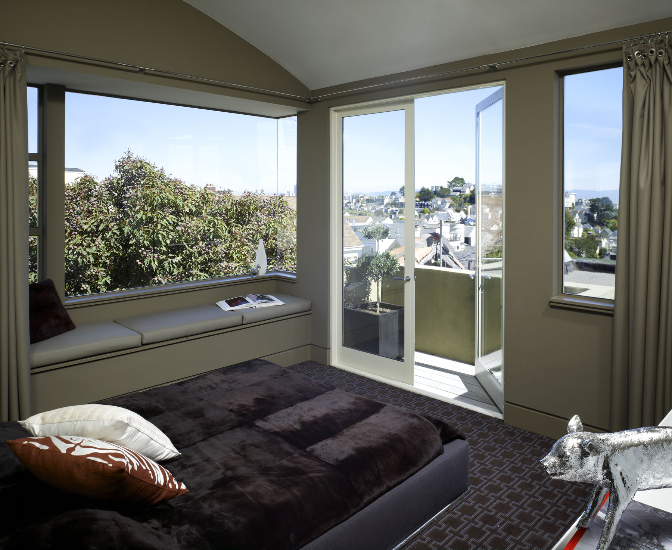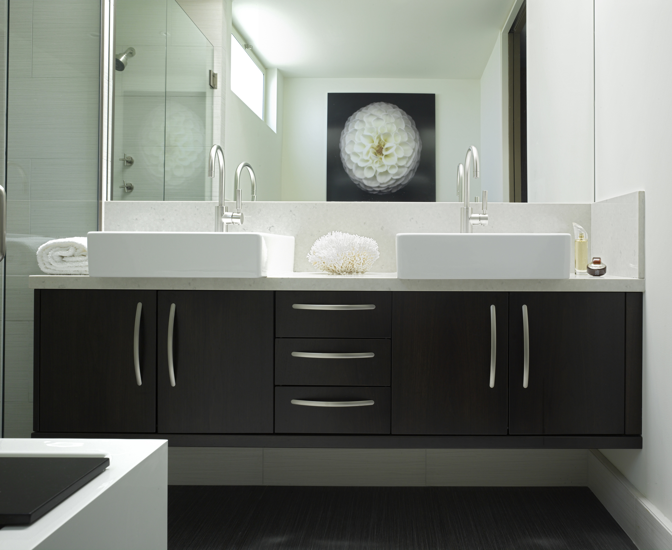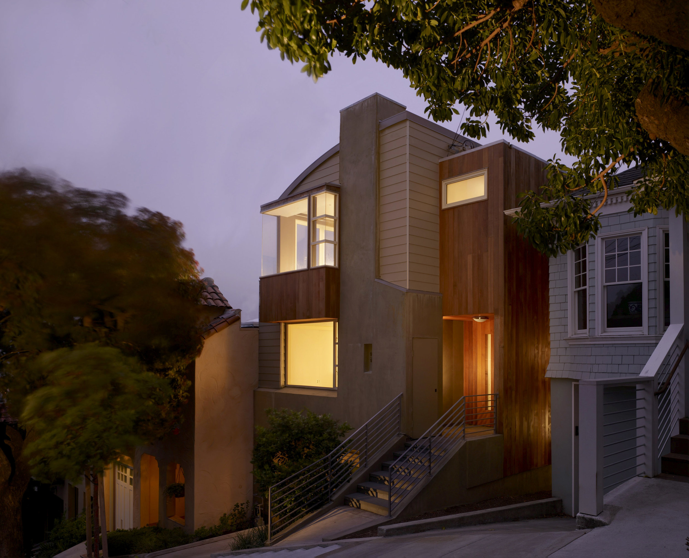The Elizabeth Street Residences take a cue from Noe Valley’s hilly terrain.
This carefully composed condominium project both mimics and nestles into the terrain, allowing light and views to permeate the two-unit building. Stepped floor plans were designed to preserve neighbors’ views while providing an easy flow between social and private spaces. A curved roofline follows the terrain, gracefully in keeping with the surrounding hills. The lower residence opens to a large private patio and garden; the upper unit enjoys expansive views via a secluded deck off a mezzanine that overlooks the double height living/dining area. Well-crafted finishes of wood, steel, glass, and stone further distinguish the units. A fretwork of open metal staircases circulates light throughout.


