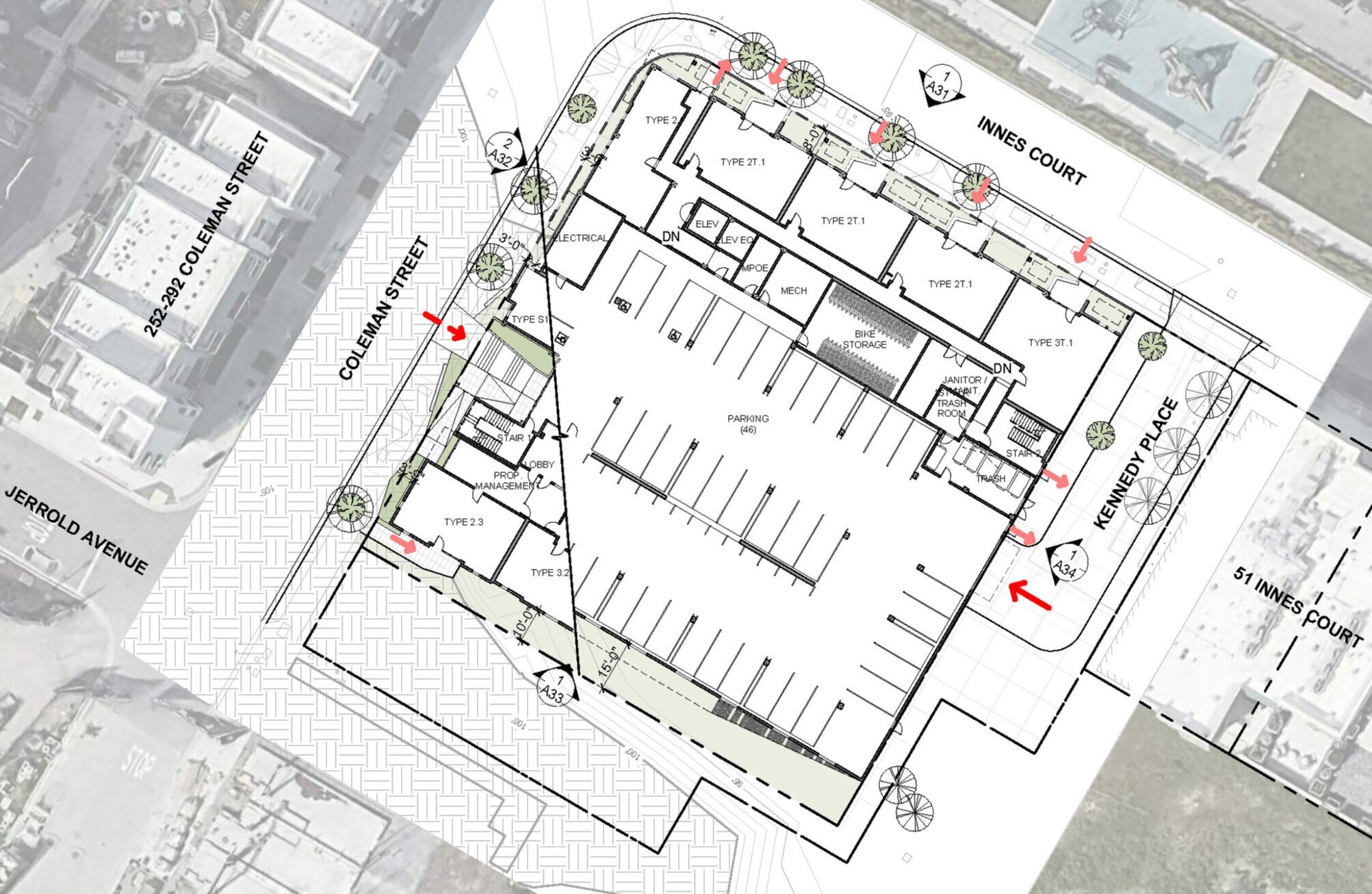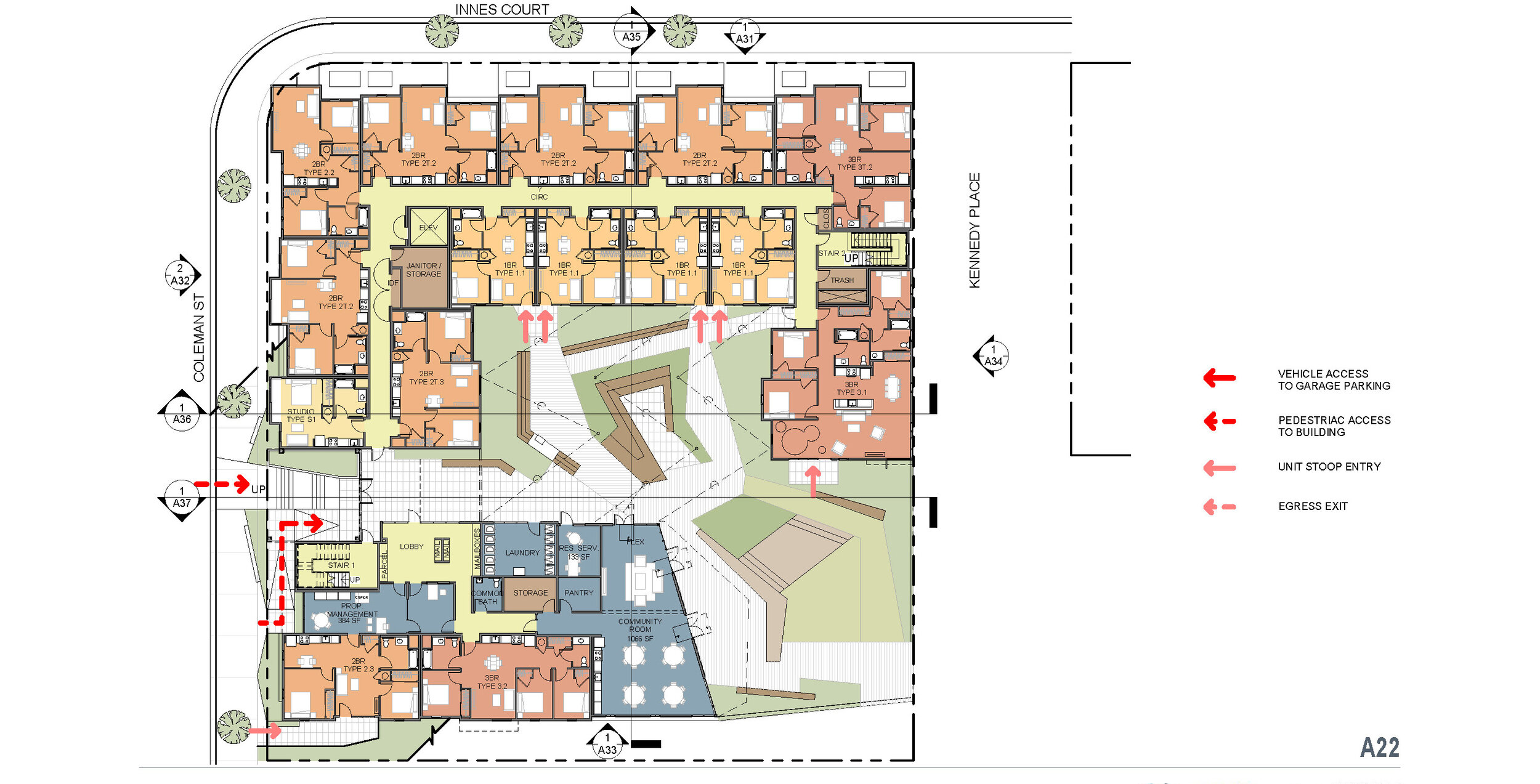Designing for families at Hunters Point.
KMA is working in association with Van Meter Williams Pollack on Hunters Point Block 56, partnering with OCII, Mercy Housing, and the San Francisco Housing Development Corporation. The 100% low-income housing development is designed for families and will include units ranging in size from studios to a five-bedroom apartment.
The project comprises a five-story building with 73 apartments and a podium over a parking garage. Stooped residential units line the sidewalk, hiding the parking garage beyond and allowing human scale, transparency, and engagement with passersby and the park across the street. Atop the podium is an ample, landscaped open space for community use, including gathering and play spaces, a barbecue area, and sweeping views of the San Francisco Bay. Amenities include a community room, laundry room, and meeting rooms, which all open onto the park-like green space.
The project is pursuing a GreenPoint Rated certification equivalent to a LEED Platinum-level rating. Solar panels will cover the entire roof to significantly reduce energy costs for the families who live there.
Renderings courtesy of Van Meter Williams Pollack









