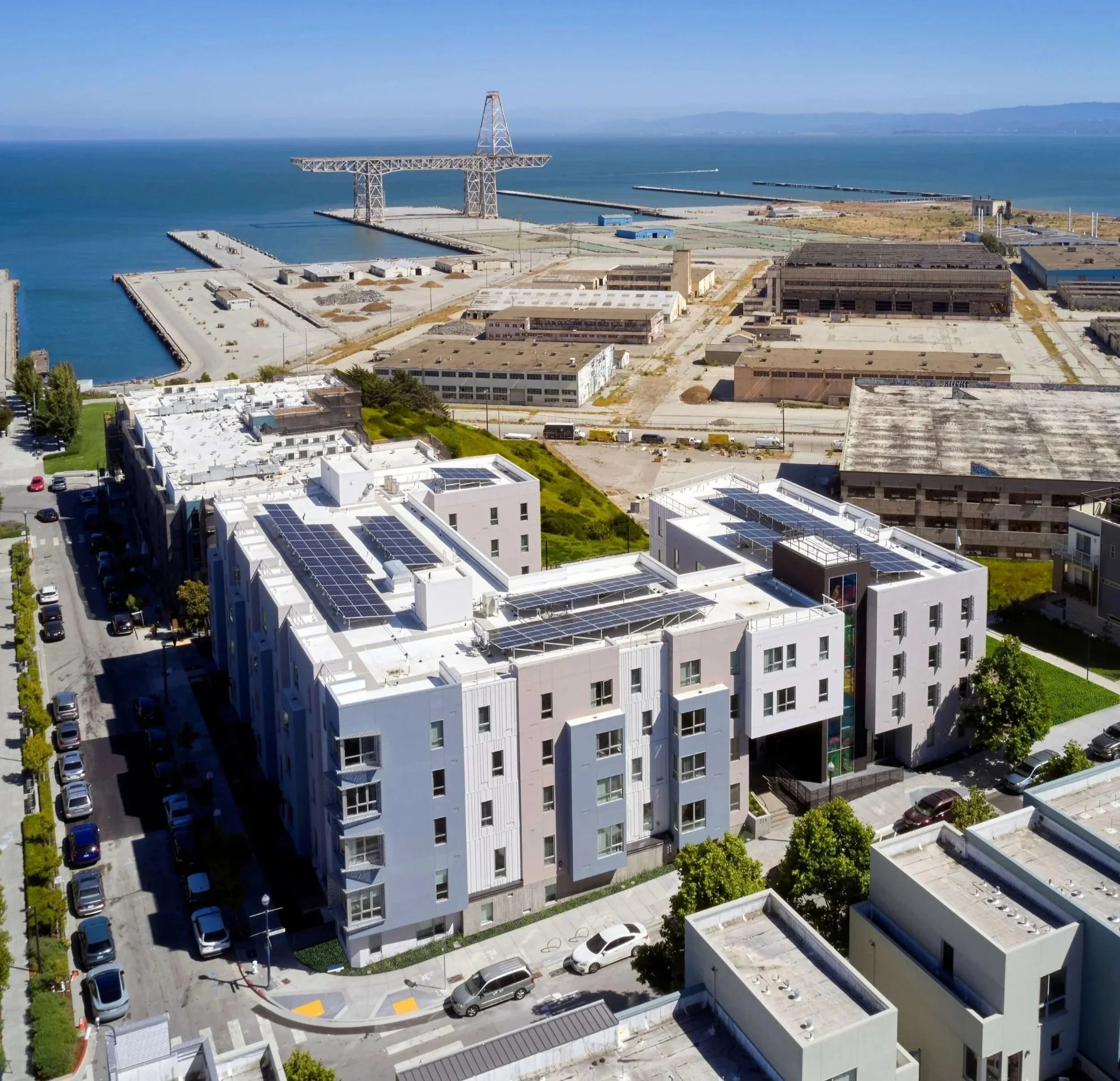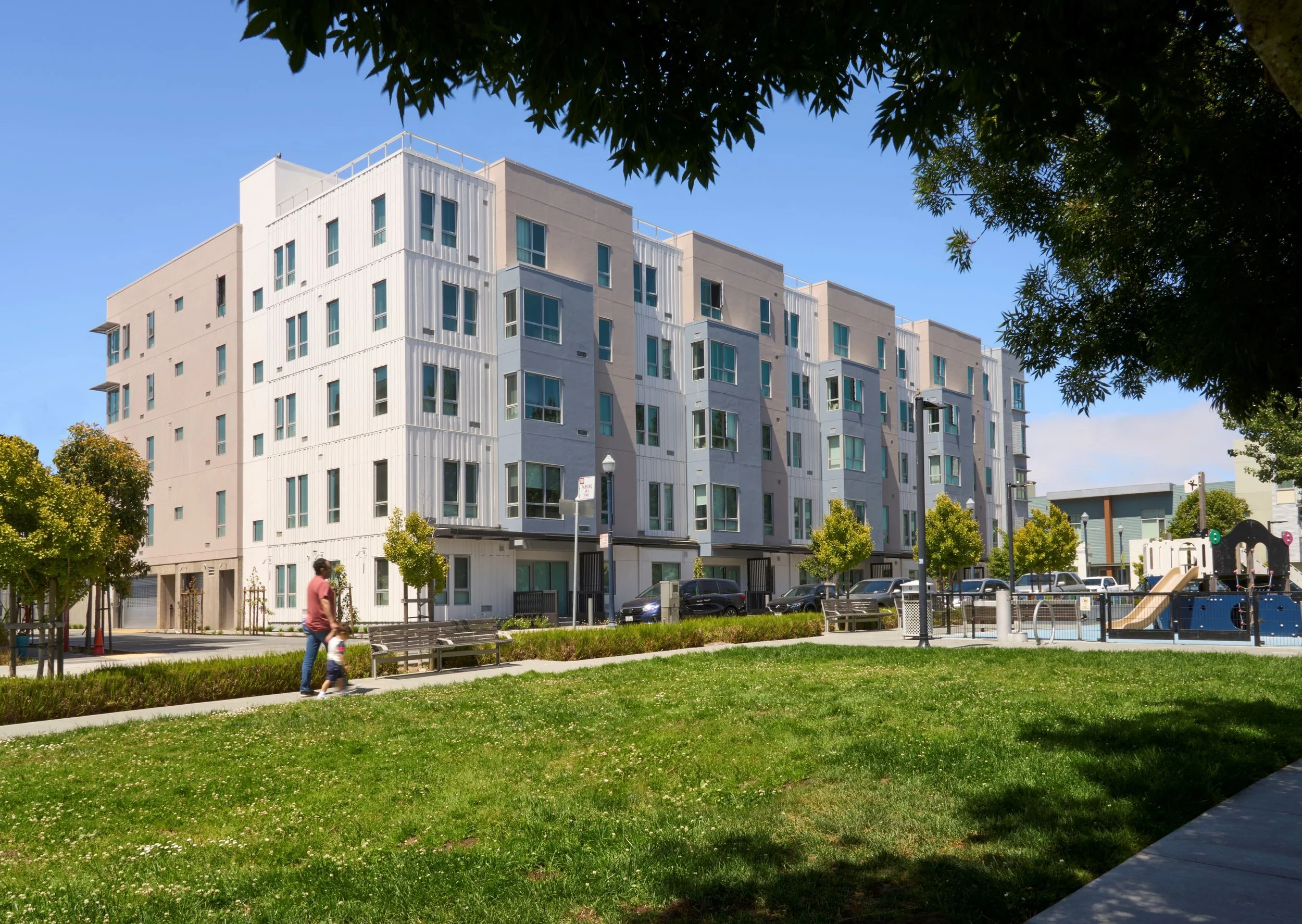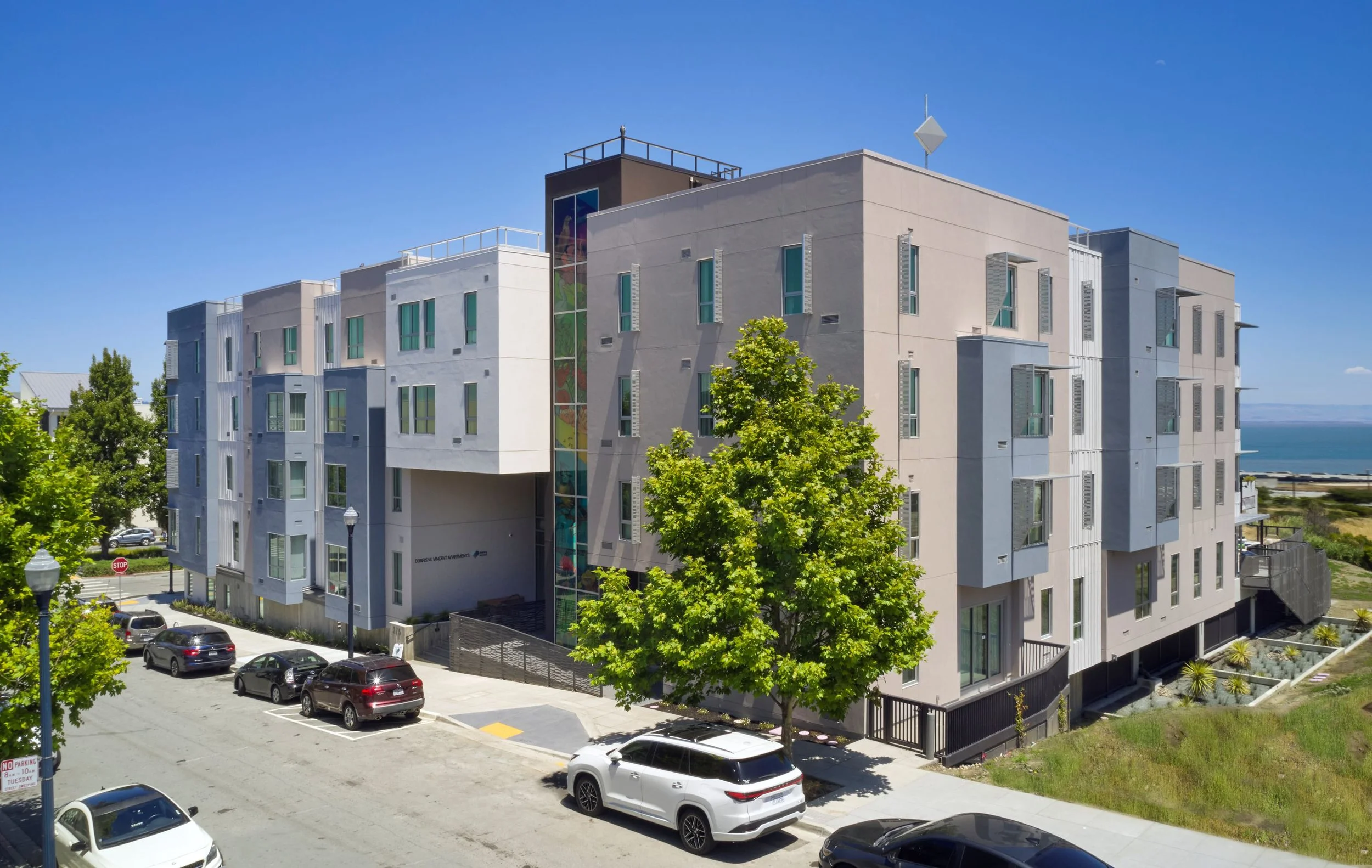Designing for families at Hunters Point.
KMA worked in association with Van Meter Williams Pollack to design the new Dorris M. Vincent Apartments building in Hunters Point, partnering with OCII, Mercy Housing, and the San Francisco Housing Development Corporation. The 100% low-income housing development is designed for families and includes units ranging in size from studios to five bedrooms.
The five-story, 73-apartment project is composed of four stories of wood-framed construction with 68 units over a concrete podium with five additional units, all with stoop entries, and a garage providing vehicle and bicycle parking. The stooped residential units line the sidewalk on Innes Court, hiding the parking garage beyond and allowing human scale, transparency, and activating the street through engagement with passersby and the park across the street. Atop the podium is a spacious, landscaped courtyard for community use that includes gathering and play spaces, a barbecue area, and frames sweeping views of the San Francisco Bay. Amenities include a community room, laundry room, and residential services offices, all of which open onto the park-like green space.
The project has received Platinum Certification, the highest level of Green Point Rated Certification. The building is all-electric and includes high-efficiency, heat pump units that provide heating and cooling in all units, perforated exterior window shades that reduce glare and heat gain, and an integrated stormwater management system that keeps rainwater from running off the site. Solar panels cover the entire roof to significantly reduce energy costs for the families who live there.
Photography by Ken Gutmaker

















