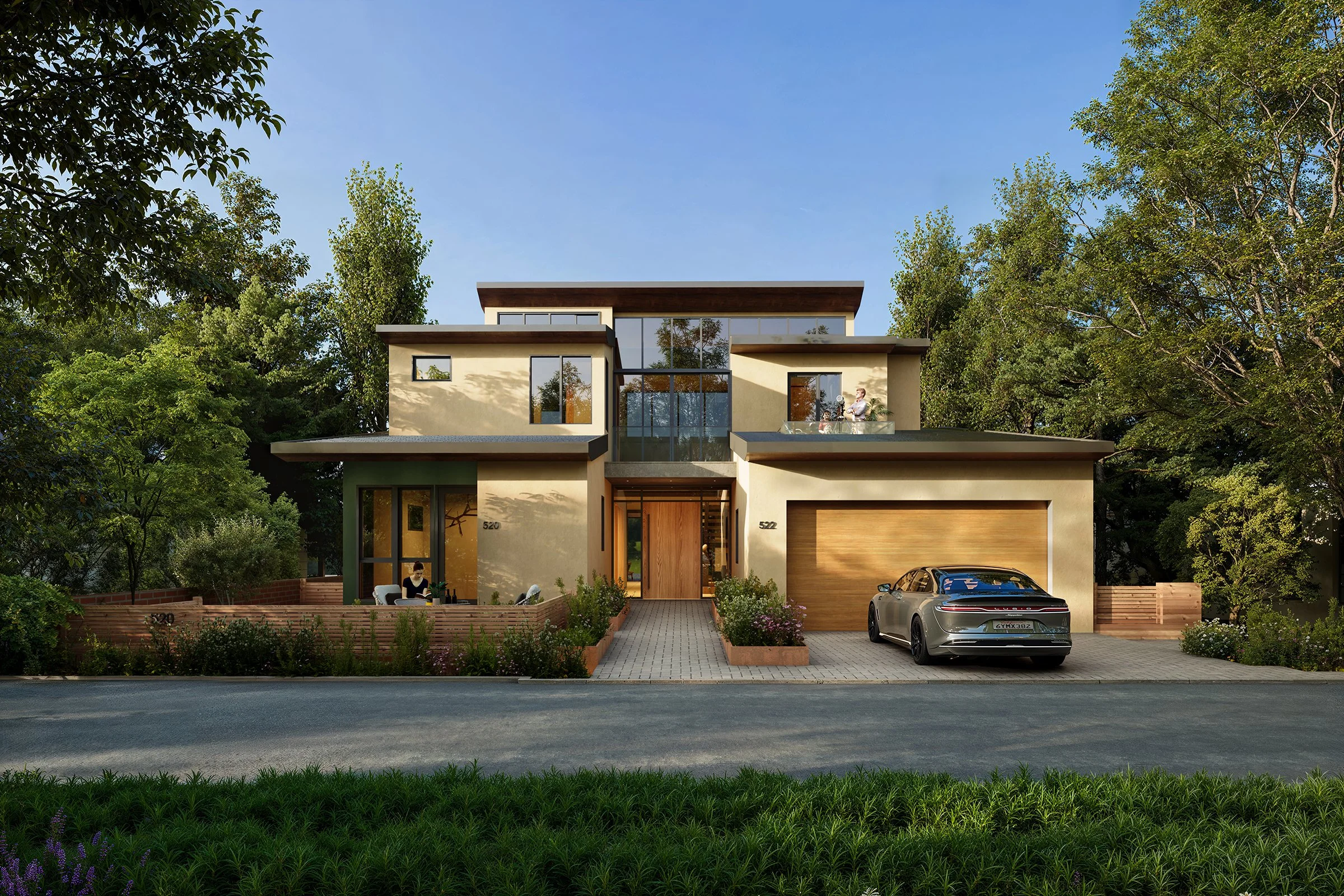Bringing new opportunities to a seaside home.
Located high on a coastal bluff overlooking Seacliff State Beach, our client referred to this house for him and his wife (and their dogs) as the defining work of his career as a developer and a dream retirement home for themselves.
The challenge for KMA as architect was to design a home that expanded the height and area of the existing house and modernized the aesthetic, while remaining an Alteration as defined by both Santa Cruz County and the California Coastal Commission to comply with setback requirements. KMA worked closely with the structural engineer to develop an innovative structural framing strategy that minimized modifications to the existing exterior walls and floors while providing a full structural and seismic upgrade.
Sustainability drove design decisions as well. Deep overhangs provide shade from the summer sun, windows were located to capture views and to facilitate cooling through cross-ventilation. We integrated a high-performance radiant flooring system with a smart thermal battery and used active solar shingles on the roof.
In addition to the main residence, we designed a 500+ square-foot attached ADU featuring a vaulted ceiling with skylights, a full kitchen and bathroom, and a private entrance and patio. The ADU’s connection to the main house allows flexibility for use as a place for friends, family, or future caregivers.
The result is a sleek, contemporary home with expansive views. As one enters the house through the large wood pivot door, the first sight is the direct view through the foyer and living room to the rear deck at the top of the bluff and the ocean beyond.
Renderings courtesy of Atchain.






