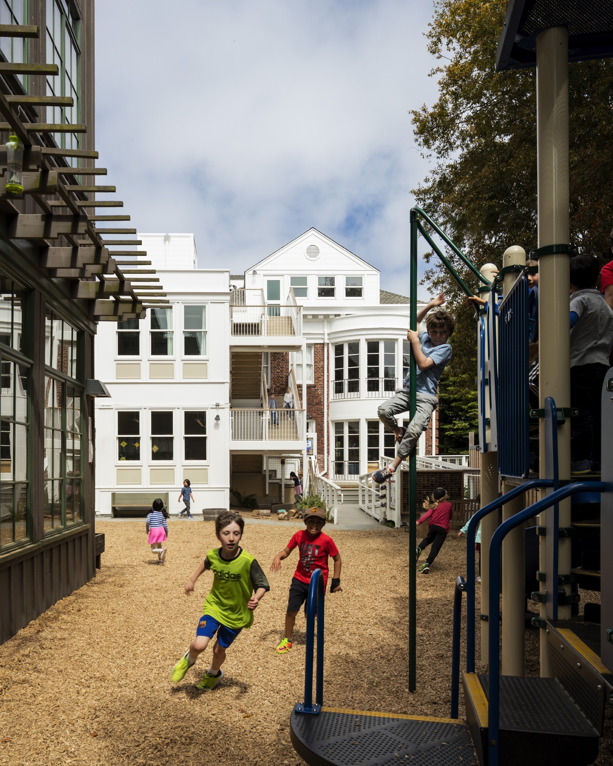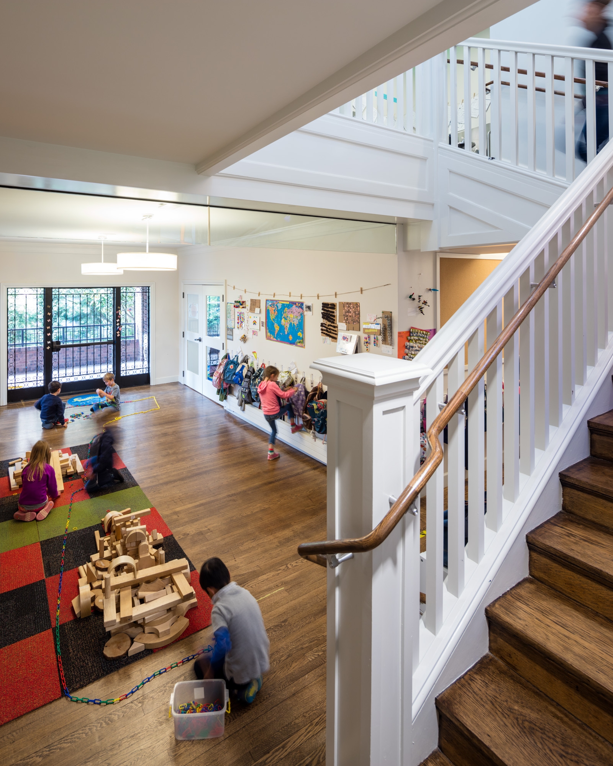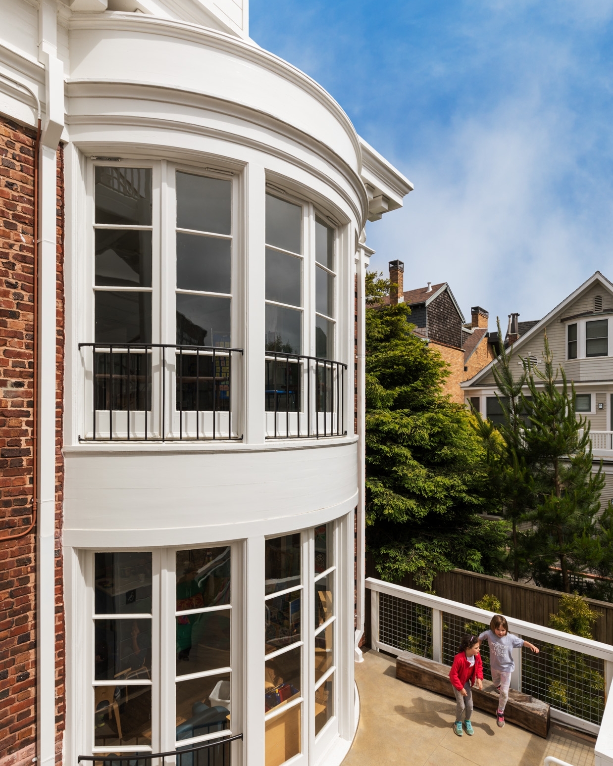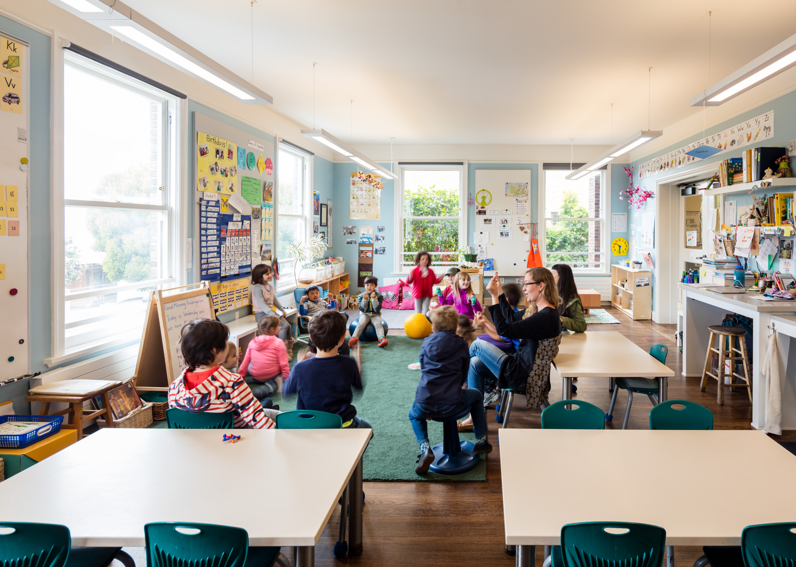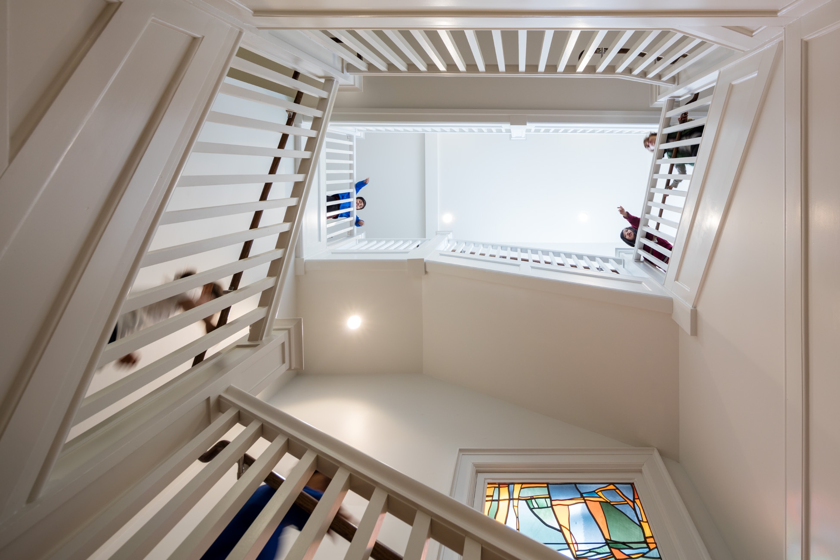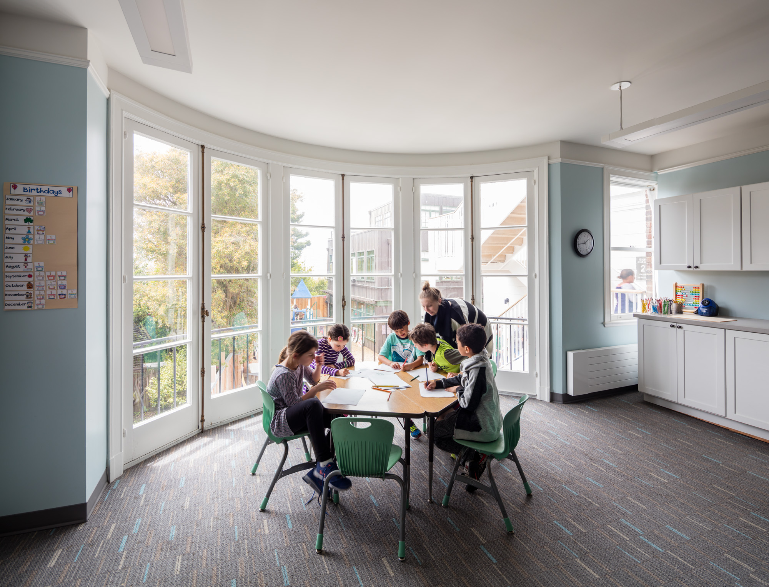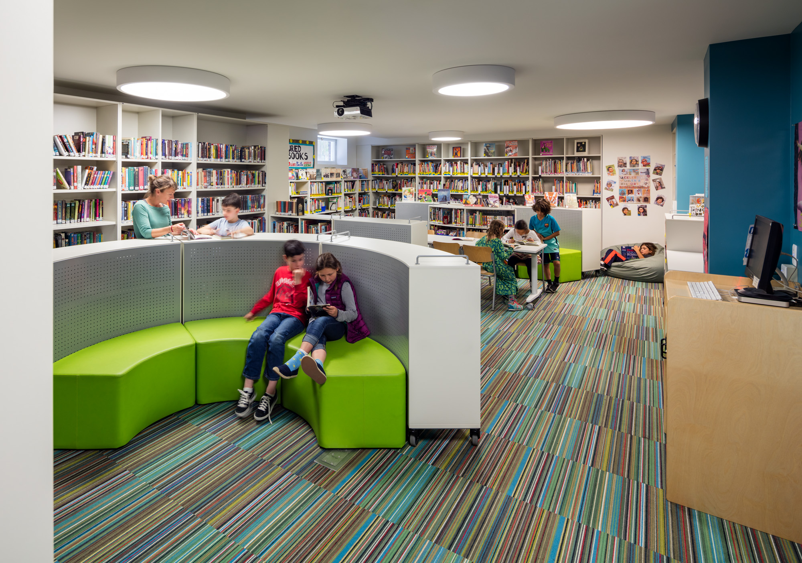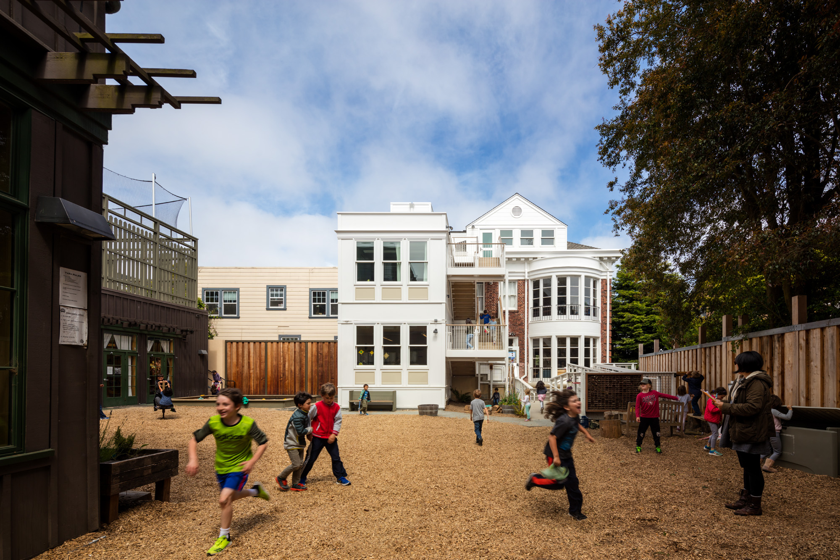Converting an historic residence into a place for active learning.
Presidio Hill School is a progressive independent school founded in 1918 for pre-K through 8th grade students. In partnership with Pfau Long Architecture, KMA renovated a historic single-family residence into an elementary school building to expand the campus with classrooms, a library, and offices for faculty and staff. Each room has large windows that provide abundant natural light throughout the day. The expansion provided much-needed comfortable and modern learning spaces for students and has allowed the school to stretch its wings and modestly increase enrollment.
The project included a 900-square-foot, two-story addition at the rear that houses the staff room and the Center for Progressive Education.
The school’s original building and this newly renovated annex have abutting rear yards, which were combined to double the outside play space.



