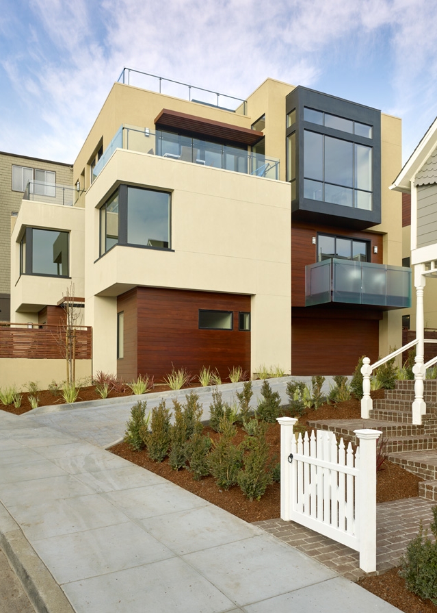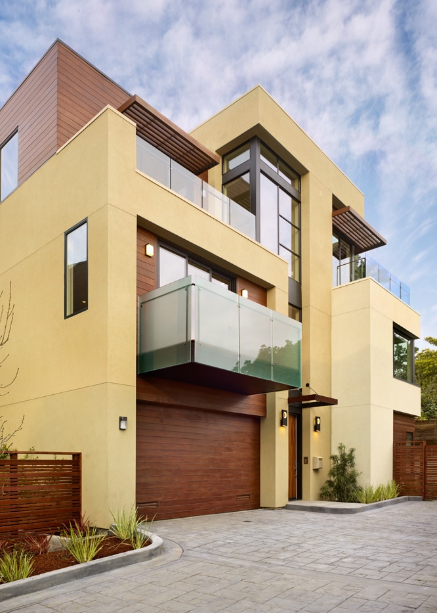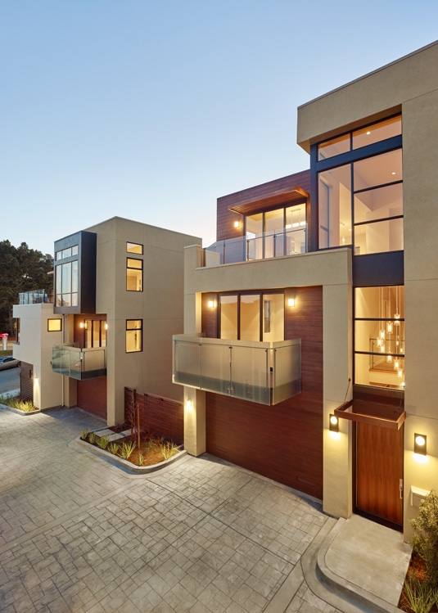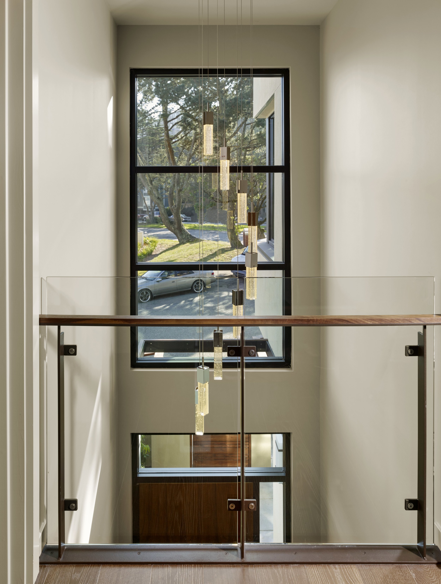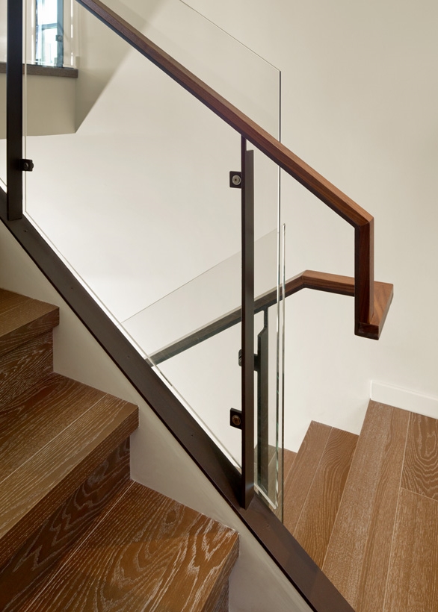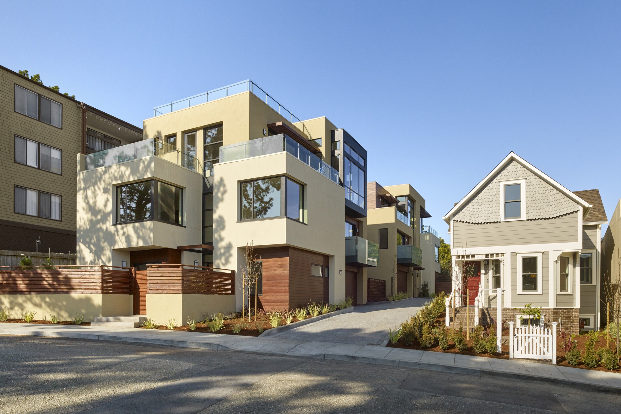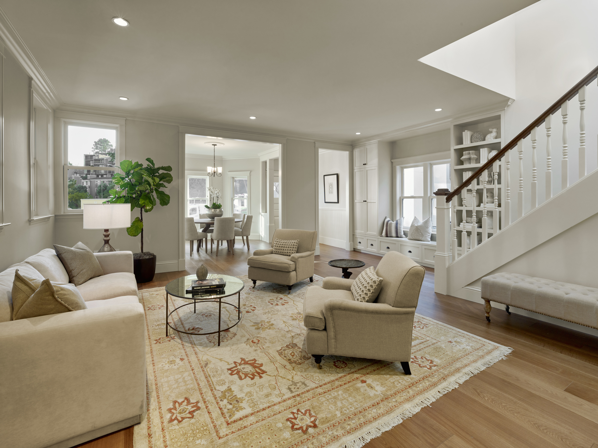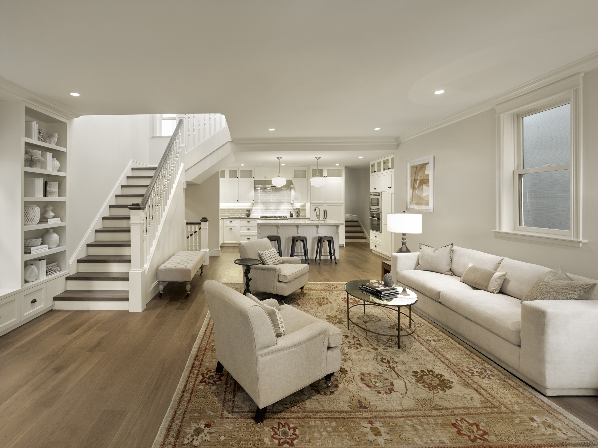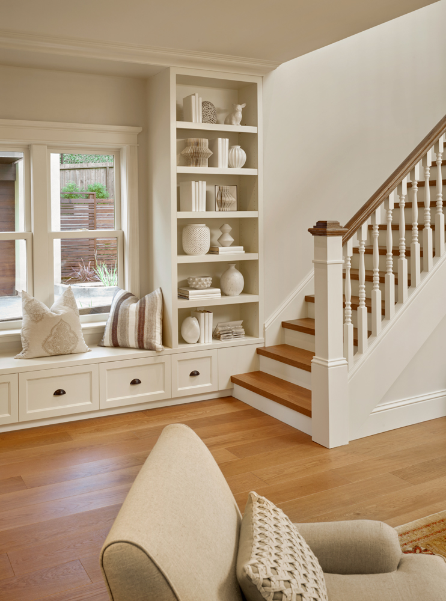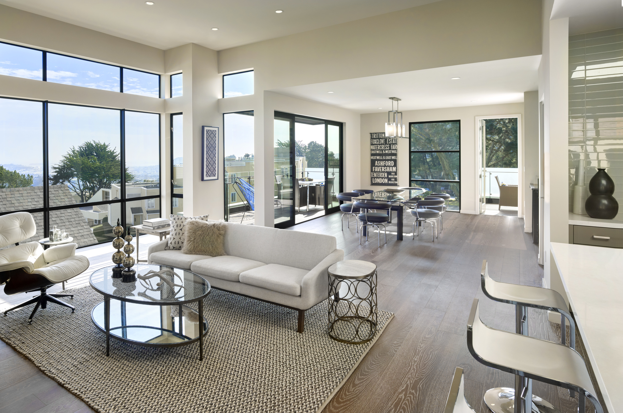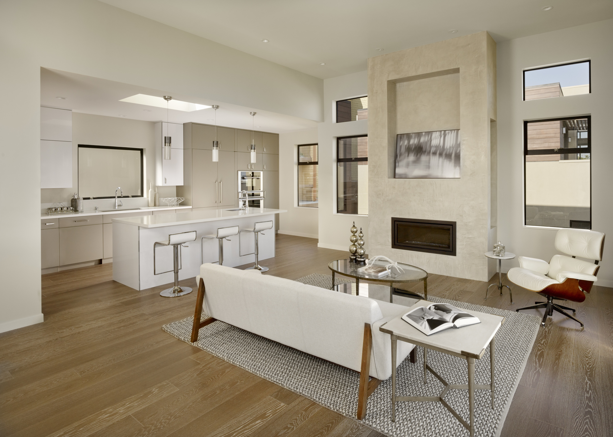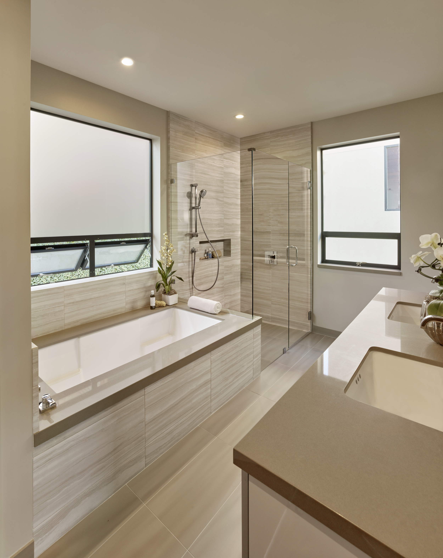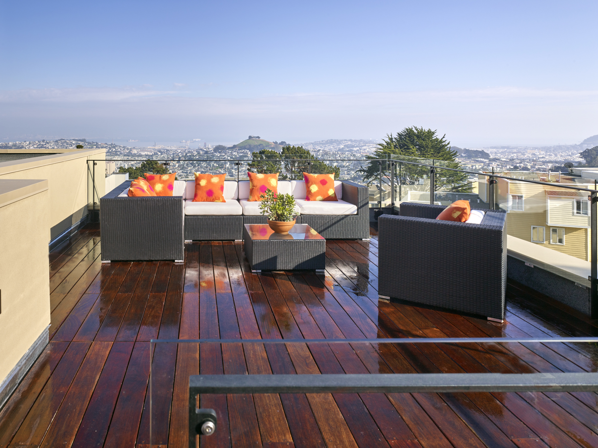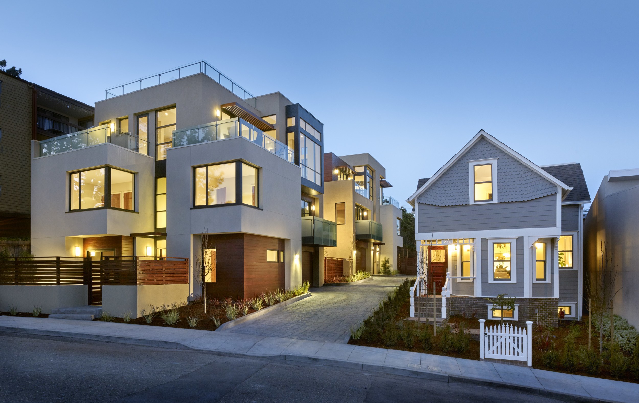A large underutilized lot in San Francisco’s Diamond Heights neighborhood afforded space for two ample, three-level homes.
Contrary to typical San Francisco development patterns with units facing the street, an alternative approach was taken; siting the new homes along a common driveway and providing more visual space around the original Victorian farmhouse. Responding to the surrounding context of 1960s and 1970s development, the boxlike masses are assembled in layers with varying setbacks in a play of volumes. Large picture windows and double height entryways further distinguish the façade while inviting light indoors. The kitchen, living room, dining room, powder room and decks are situated at the top level to make the most of East Bay, Downtown, and South Bay views. Convenience elevators help navigate the vertical spaces.



