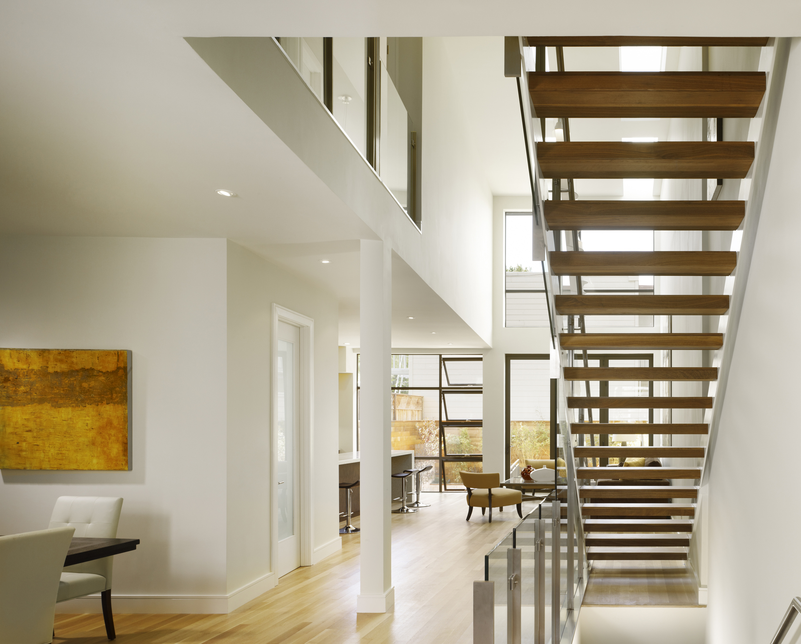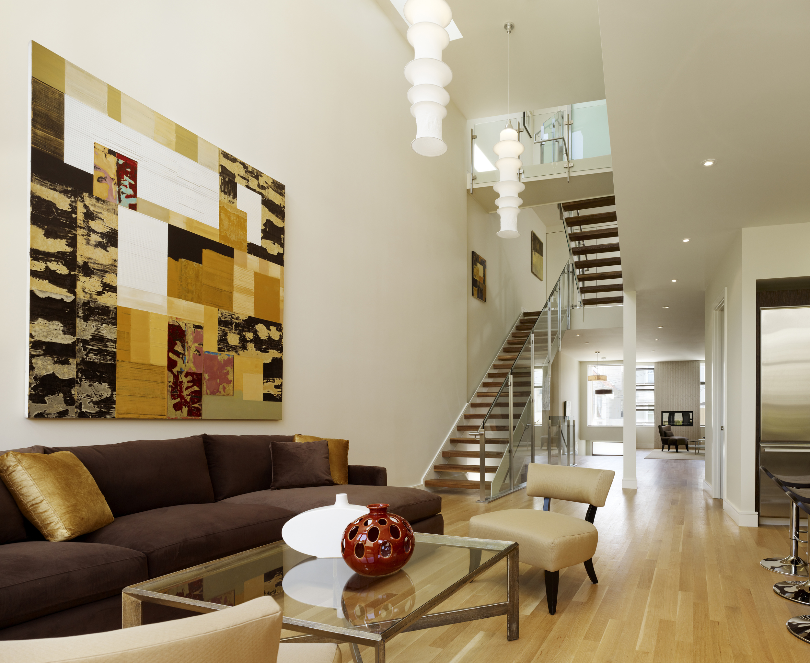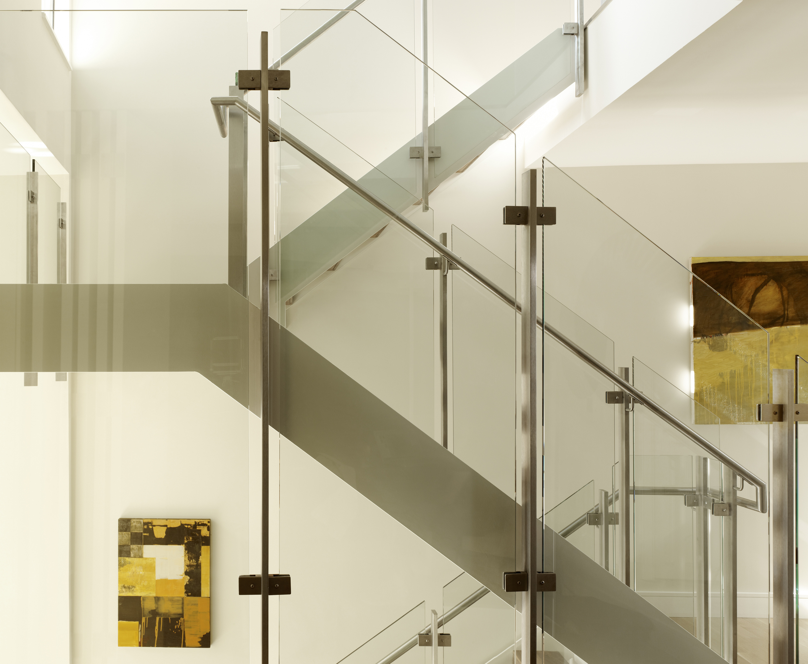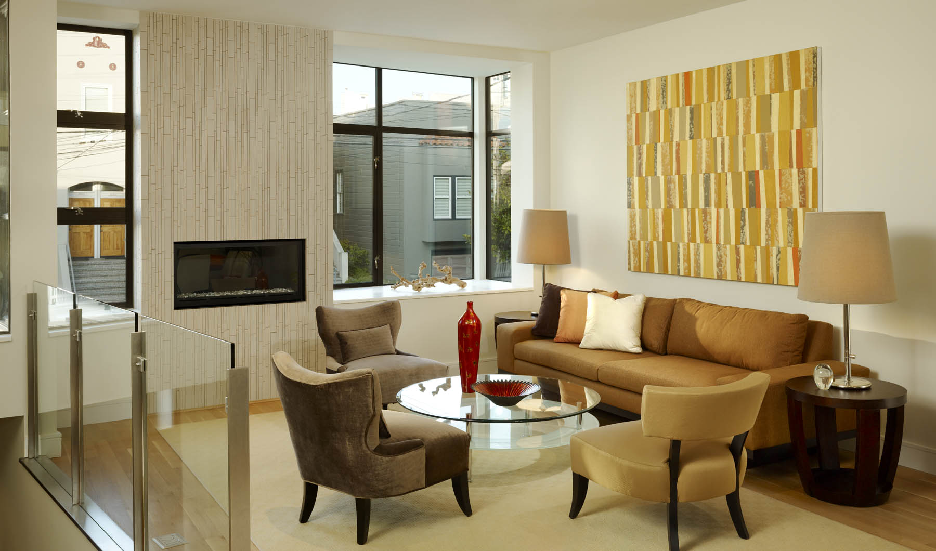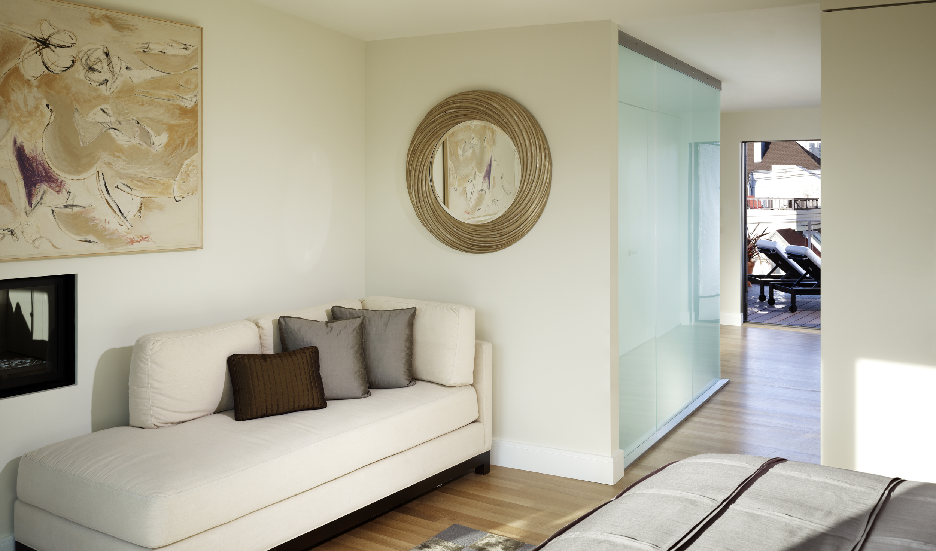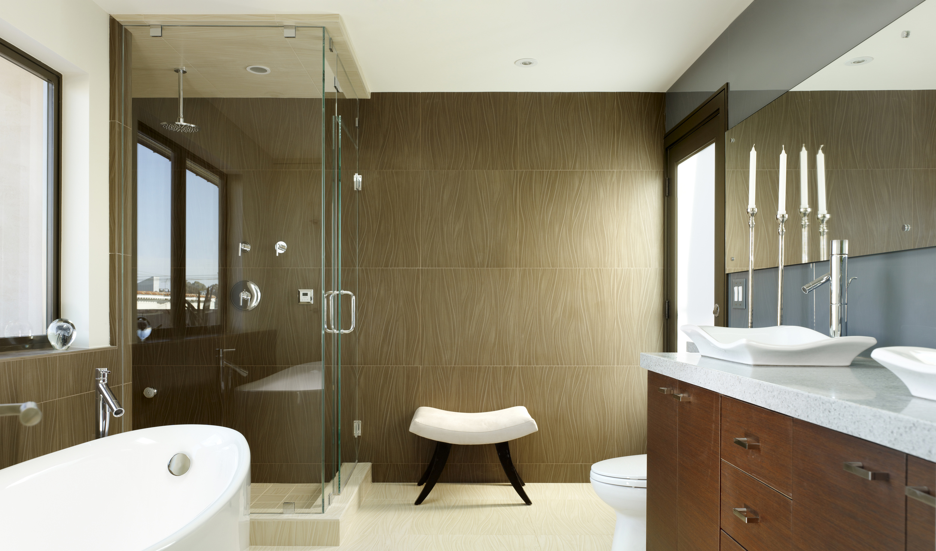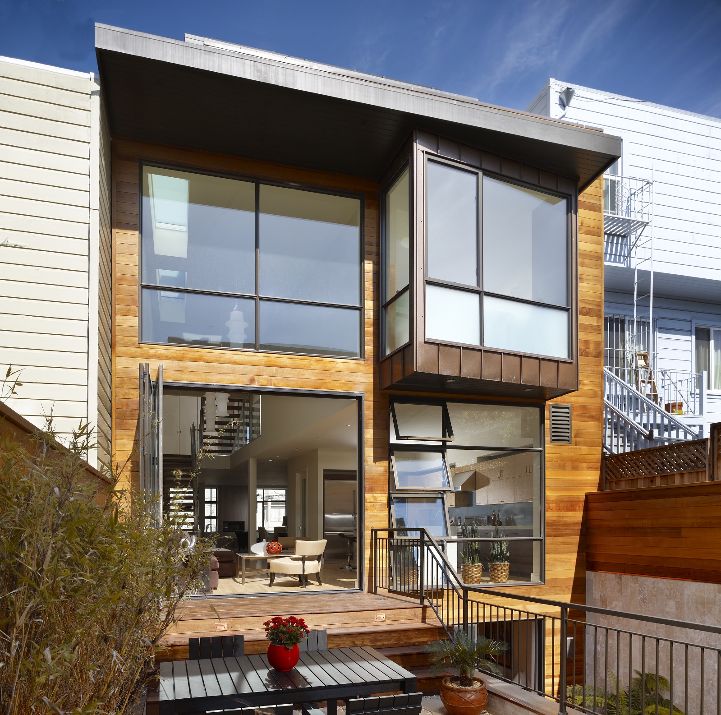The stepped plan of this new home layers private and social spaces to achieve a comfortable scale throughout.
The double-height, open main level integrates the kitchen, dining, and living areas with the rear garden. On the second level, which overlooks the living area below, there are three bedrooms and a den. A master suite with city views sits at top. Rooms are organized along a diagonal circulation spine that creates dynamic multi-dimensional spaces. The home is open from front to back, and light is conducted throughout the entire space. Private decks and overlooks connect the interior and exterior spaces. At the ground level, a one-bedroom in-law unit opens to its own private patio.




